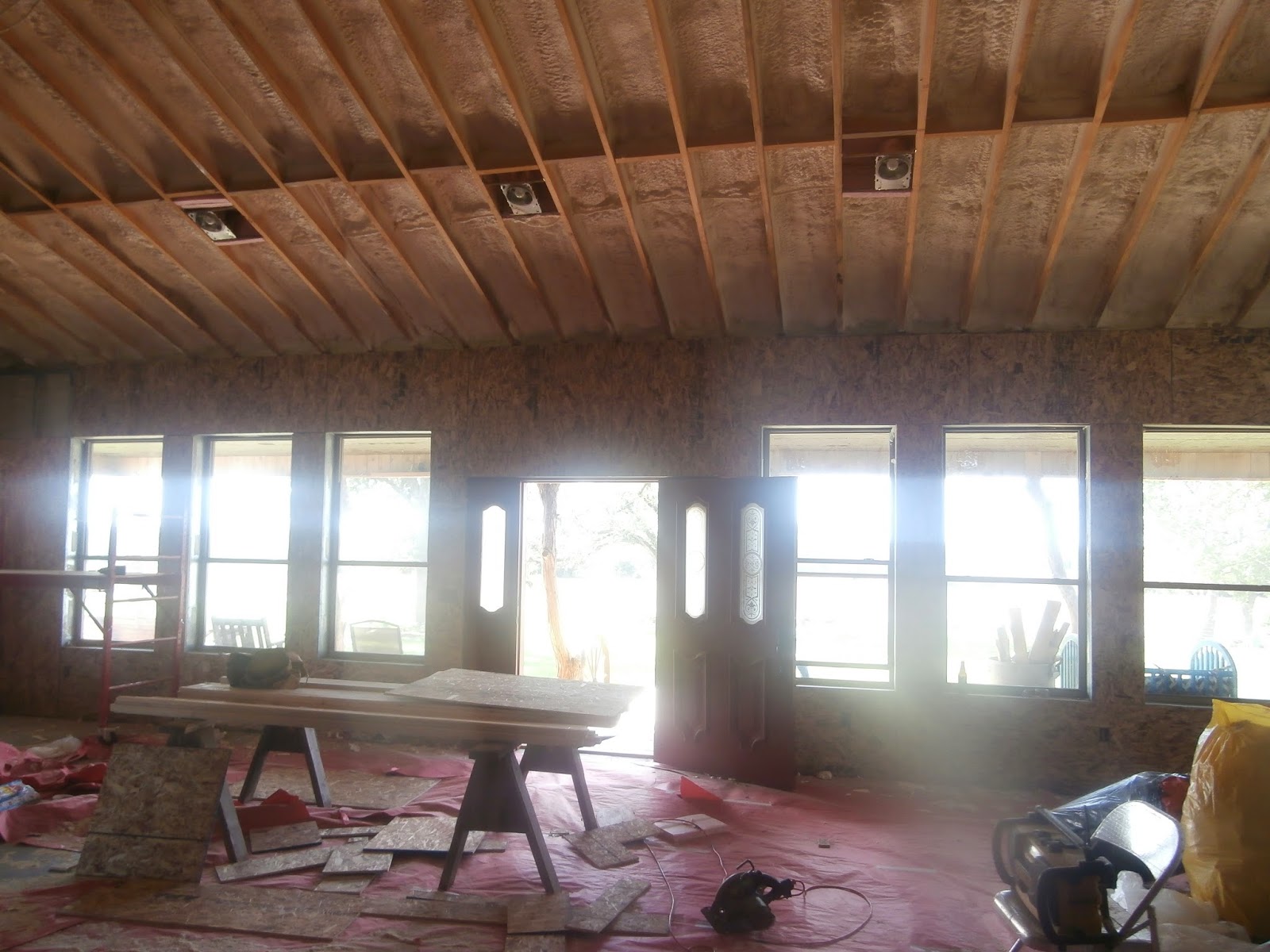We have been busy trying to figure out what we are planning for each room when it comes to wall coverings. We have a ton of antique tin that we are trying to use but the catch is you have to figure out how to make it work in whatever room you decide to put it because there is only a certain amount and you can not get more. ( in most cases)
 |
| This is the tin that we were originally thinking that we were going to put down the hallway as a wainscoting. |
 |
| We have enough for it so that was a big part in our choice. |
 |
| So we decided to go for it and use all three pieces for a floor to ceiling tin down the hallway. Might as well!! |
 |
| This is what it looks like on the wall. I am not sure how I feel about the colors of it. The original thought was to paint it but now I kind of like it like this..... |

















































